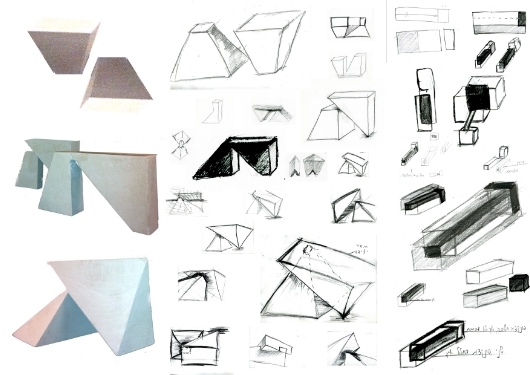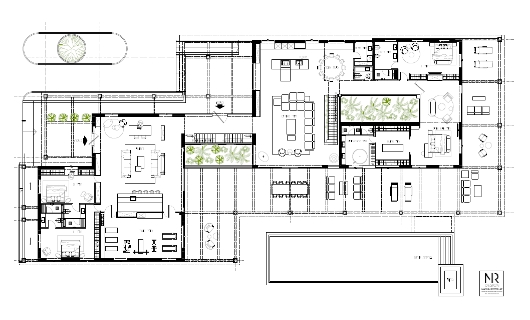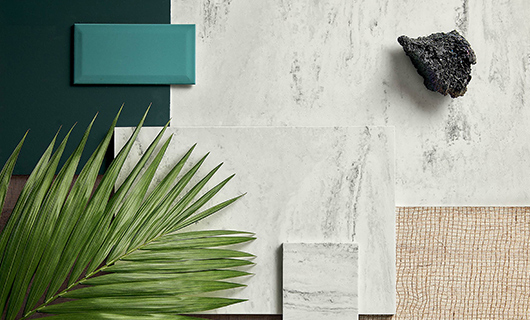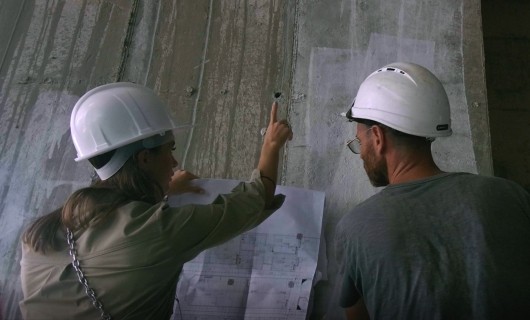OUR SERVICE
BUILDING THE PROGRAM
STEP 1
Meeting with the client to define the project’s concept, build an architectural program, and develop a design language that expresses the location’s unique character. This is followed by presenting the design plan / layout for the project, including a mood board to inspire the selection of finishing materials, and discussions until the plan is accepted by all parties and 3D renderings are created.
PLANNING THE WORK
STEP 2
Preparing detailed work plans in coordination with all relevant consultants and suppliers, including the building layout / floor plan and architectural plans (electrical, telecom, alarm, lighting, A/C, plumbing, etc.), as well as providing a bill of quantities to the contractor, in addition to any and all other plans required for the completion of the project.
CHOOSING MATERIALS
STEP 3
Providing guidance and recommendations regarding the selection of finishing materials, including visiting suppliers’ locations, such as flooring and wall cladding, sanitary ware, kitchens, doors, carpentry, furnishings, outdoor furniture, lighting fixtures, textiles, and accessories. In addition, we can supply tender management services if required.
SUPERVISING THE SITE
STEP 4
Overall architectural supervision, involving checking the suitability of all architectural plans for the site at all stages of the project until its successful completion. This includes visits to the site at the request of the contractor.





